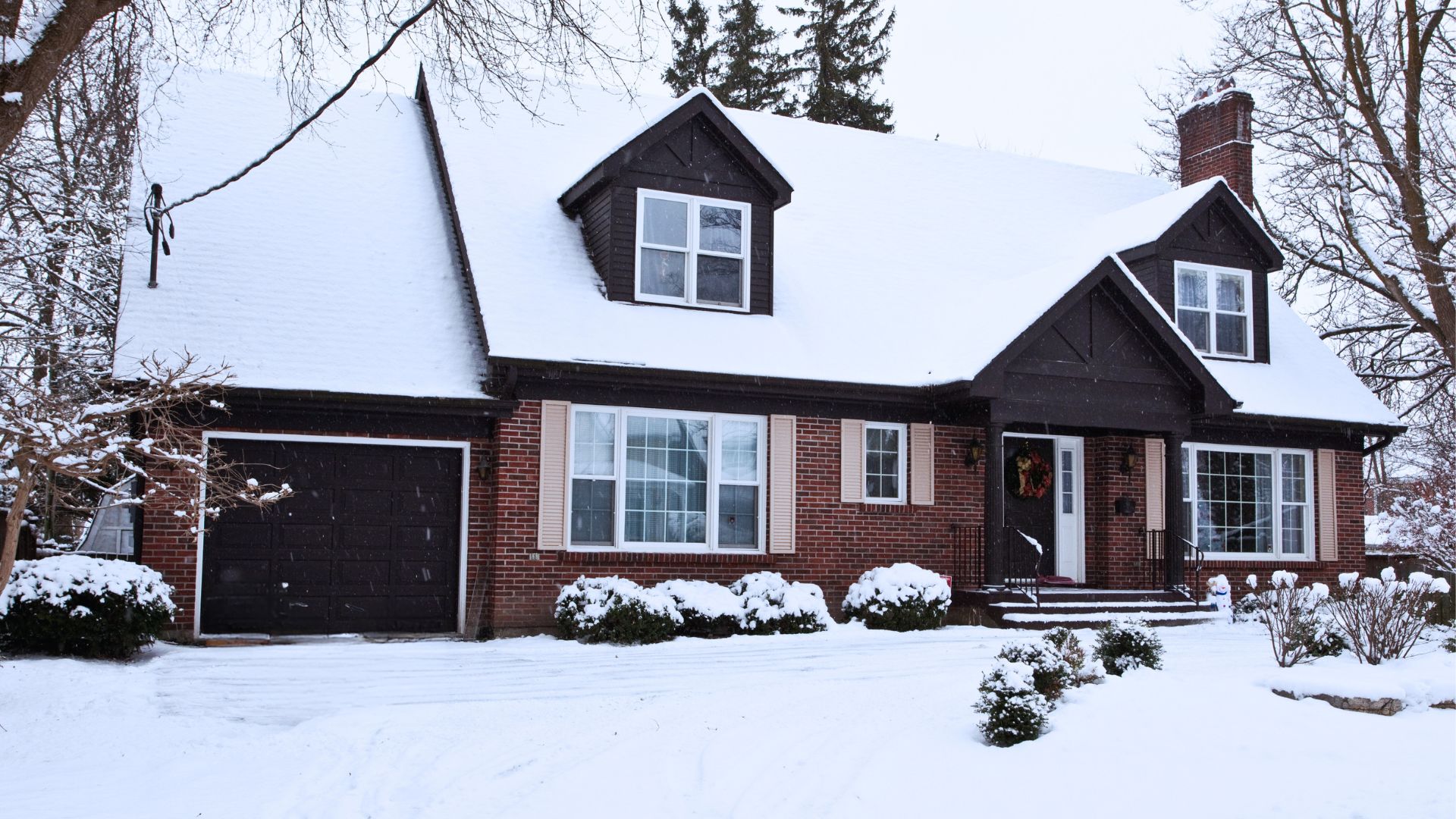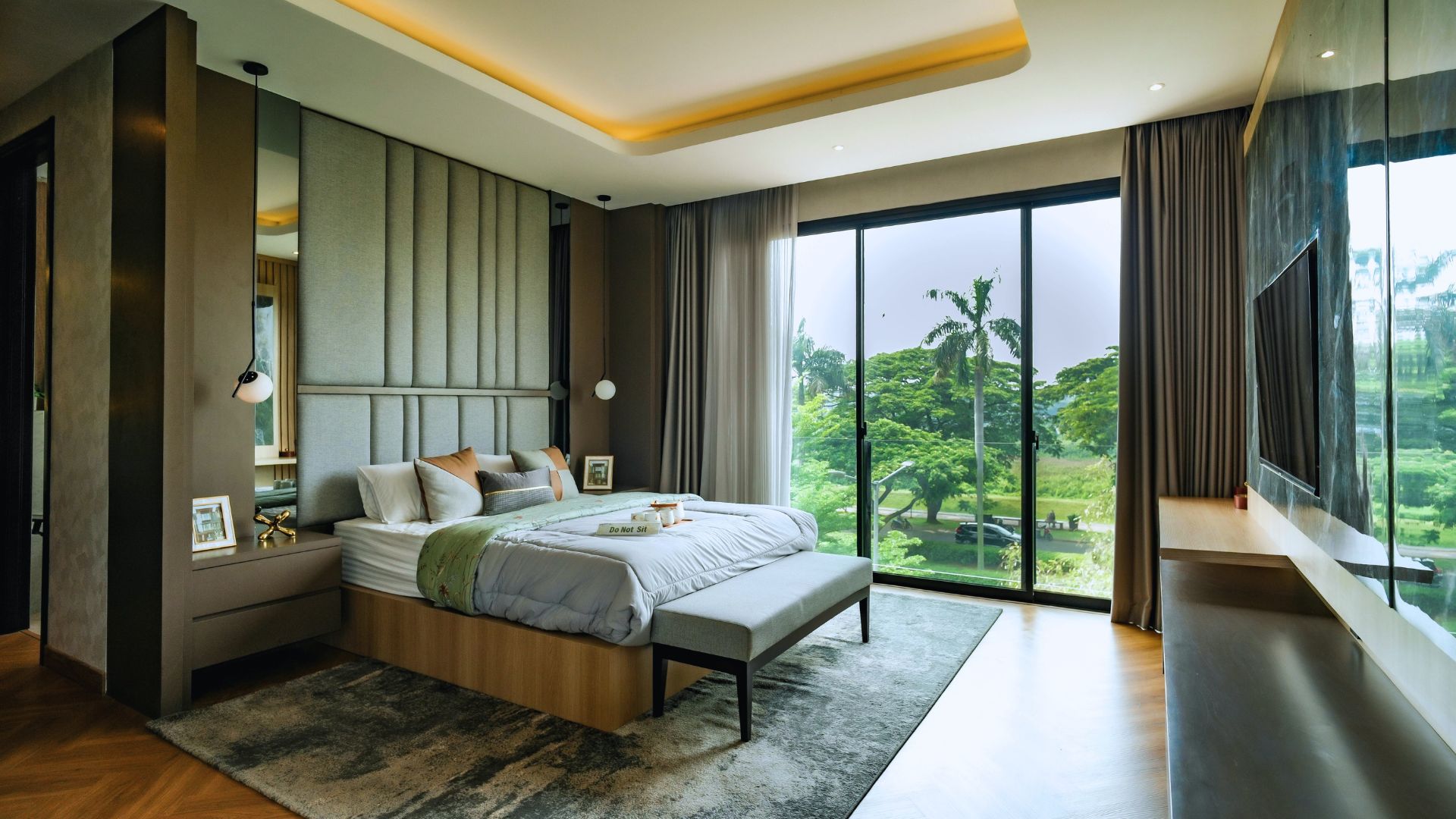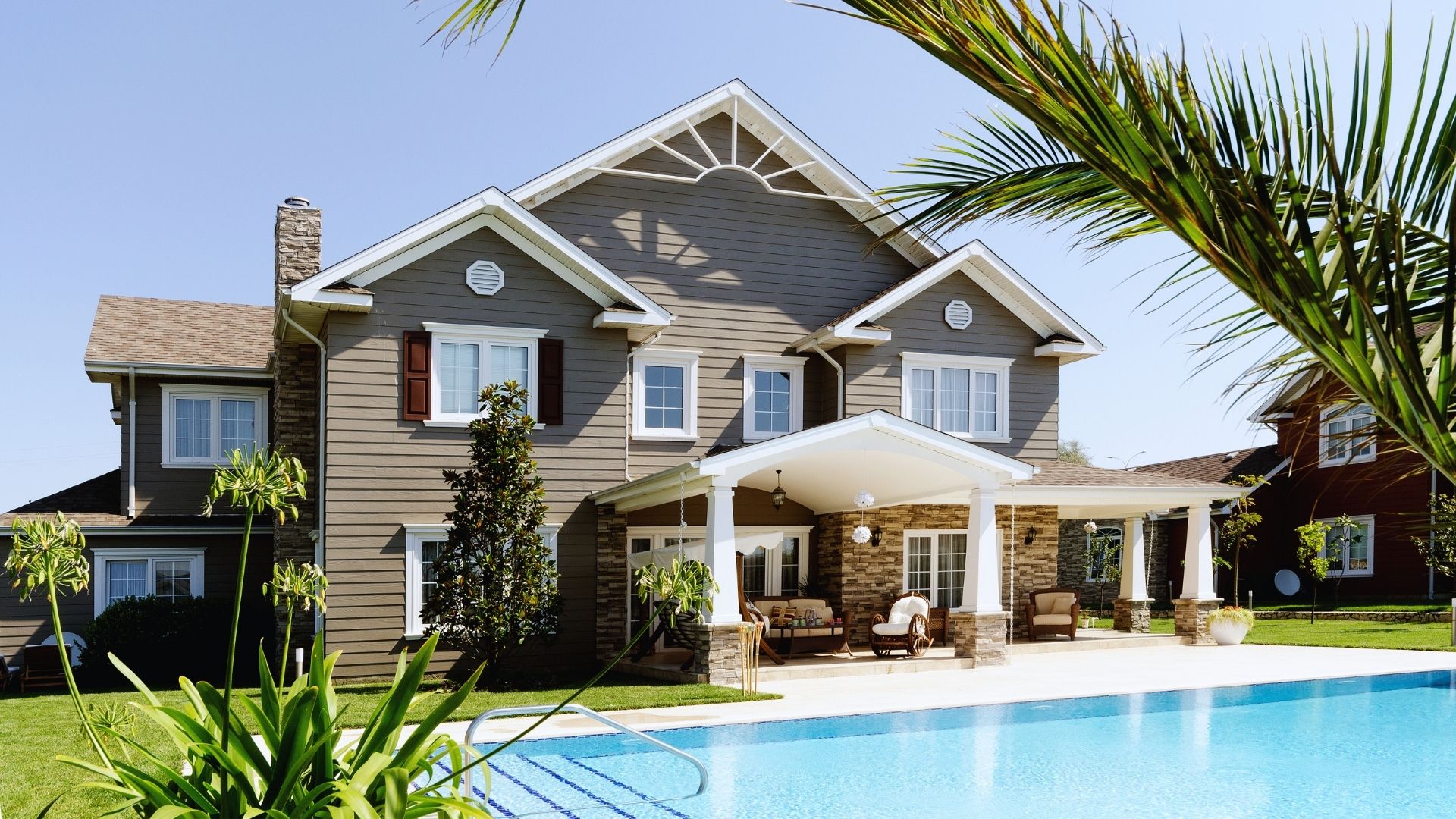Feeling cramped in your current home? A home addition could be the perfect solution. Home additions are all about expanding and renovating to increase livable square footage, improve functionality, and enhance your lifestyle. Whether your goal is to improve functionality for a growing family or create spaces for aging in place, there’s an addition to fit your vision and budget. Understanding home addition plans is the first step toward making an informed decision. Here are five popular options.
Kitchen Expansions: More Than Just a Place to Cook
Think about how families interact today. The kitchen is where everyone gathers. Expanding your kitchen can involve bumping out walls, reconfiguring the layout, or even combining it with adjacent spaces like a dining area or family room to create a great room. Modern buyers prioritize functionality and flow. Ample counter space (think islands with seating), updated appliances (energy-efficient and high-end), and smart storage solutions (pantry organization, pull-out drawers) are key. Don’t forget the details: quality cabinetry, durable countertops (quartz or granite are popular choices), and good lighting (task lighting, ambient lighting, and accent lighting) all contribute to the overall value and appeal. When working on home addition plans, a well-designed kitchen expansion should be a top consideration.
Second-Story Additions: Going Up for More Space
If your lot size is limited, a second-story addition is a fantastic way to gain significant square footage without sacrificing your yard. This type of project can be used to create a luxurious master suite, add much-needed bedrooms and bathrooms for a growing family, or even create a dedicated home office or bonus room. Because of the structural changes involved, second-story additions are a larger investment. You’ll need to work with an architect and structural engineer to ensure the addition is sound and complies with building codes. However, the payoff can be substantial, as it effectively doubles your living area and significantly boosts your home’s value. If you’re wondering how to plan an addition to your home, consider whether a second-story expansion aligns with your needs.
Finished Basements: Unlocking Hidden Potential
Unfinished basements are often underutilized spaces. Turning this area into a livable space is a cost-effective way to add square footage to your home. A finished basement can be customized to suit your family’s needs, whether you envision a home theater, a game room, a guest bedroom, a home office, or even a combination of these. It’s important to address any moisture issues and ensure proper insulation, ventilation, and lighting. Incorporating finished basements into your plans for home additions can maximize your home’s potential while making efficient use of existing space.
Accessory Dwelling Units (ADUs): Versatile Living Spaces
ADUs are self-contained living spaces that can be attached to your main house, detached, or located above a garage. They offer a wide range of possibilities, from in-law suites to providing a rental income stream. An ADU typically includes a living area, a kitchen or kitchenette, a bathroom, and a bedroom. With the rising cost of housing and the increasing trend of multigenerational living, ADUs are becoming more and more popular. When considering home addition plans, ADUs provide a flexible and valuable solution for homeowners looking to expand their living space.
Sunrooms: Bringing the Outdoors In
Sunrooms offer a unique blend of indoor and outdoor living. They provide a bright and airy space where you can enjoy natural light and views of your surroundings year-round. These versatile additions can be used for relaxing, entertaining, dining, or even as a home office. A sunroom adds valuable square footage to your home and enhances its aesthetic appeal. Consider the location and orientation of your sunroom to maximize natural light and create a comfortable and inviting space. If you’re exploring how to plan a home addition, a sunroom might be a perfect option for adding beauty and functionality to your home.
Key Considerations for Home Additions
Starting on a home addition project is exciting, but it requires careful planning and consideration. Here are factors to keep in mind:
Budget
Before you even start sketching ideas, establish a realistic budget. Research average costs for similar projects in your area, and be sure to include a buffer for unexpected expenses. Getting pre-approved for a construction loan can be helpful. Remember, it’s better to scale back your vision slightly than to run out of funds mid-project. Factoring in how to plan a home addition while keeping financial constraints in mind ensures a smoother process.
Zoning and Permits
Every municipality has its own zoning regulations and building codes. These rules dictate what you can and cannot build on your property, including setbacks, height restrictions, and allowable square footage. Failing to comply can lead to costly fines or even having to tear down your addition. Contact your local building department early in the planning process to understand the requirements and obtain the necessary permits. This process can take time, so factor it into your timeline. Knowing how to plan an addition to your home includes understanding these legal hurdles from the start.
Contractors
Selecting the right contractor is one of the most important decisions you’ll make. Get recommendations from friends, family, or online reviews. Interview multiple contractors, ask for references, and check their licensing and insurance. Look for a contractor who has experience with the type of addition you’re planning and who communicates clearly. Having a contractor who understands your home addition plans ensures a more seamless construction process.
Disruption and Living Through Construction
Living through a home addition can be disruptive. Be prepared for noise, dust, and limited access to certain areas of your home. Communicate openly with your contractor about minimizing disruptions and protecting your family’s living space. If possible, consider temporarily relocating during the most intensive phases of construction. Properly structuring your plans for home additions will help you anticipate and manage these challenges.
Taking the time to budget and working with the right team will help ensure a successful home addition project that enhances your lifestyle while increasing your home’s value. REMAX’s knowledgeable real estate agents help you buy or sell a home that suits your evolving needs. Reach out today.






