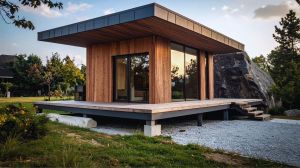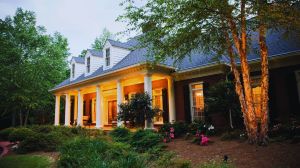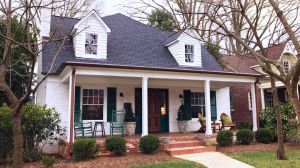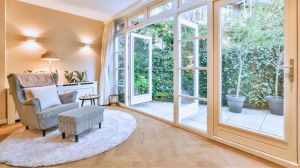Shotgun Houses vs Tiny Homes: Which One Fits Your Lifestyle?
Modern living trends favor efficiency and compact living. If this is up your alley, you may be comparing shotgun houses and tiny homes, wondering which is better for you. Both offer small footprints and functional designs, but they represent very different architectural traditions, cost profiles, and lifestyle choices.
What is a Shotgun House?
A shotgun house is a narrow, rectangular home that has a clear line of sight from the front door to the back. A traditional shotgun style house is one room wide and several rooms deep, with no central hallway, so that you have to walk through each room to get to the next one.
These homes were originally built for working-class families in urban centers during the late 19th and early 20th centuries. Space in cities was at a premium, so the narrow design of a shotgun house was a low-cost solution that still allowed families to have their own homes. Eliminating a central hallway made these homes even more affordable.
Why Are They Called Shotgun Houses?
That’s a question that hasn’t been settled. One popular explanation is that you could theoretically fire a shotgun through the front door, and the bullet could travel all the way out the back door without hitting any walls. Others have argued that the name traces back to Haiti, and before that, West Africa, having been derived from the word togun, a Yoruba word meaning “house” or “gathering place.” Although the etymology of the term “shotgun house” remains unclear, these are the two most common theories.
Shotgun House Variations
There are a few variations on the classic shotgun house design. The double shotgun house has two structures side-by-side under one roof, creating a duplex. A camelback shotgun features a partial second story for added living space, retaining the long, narrow footprint of a traditional shotgun.
What is a Tiny Home?
A tiny home is a dwelling that measures anywhere from 100 to 400 square feet. Unlike shotgun houses, which have a long history in the American South, tiny homes are a new phenomenon that became popular in the early 2000s.
Tiny home floor plans optimize every space within the home with ultra-efficient designs, multi-functional spaces, and creative storage solutions such as staircase drawers and lift-up beds with storage underneath.
Tiny Home Variations
Like the classic shotgun house, there are many versions of the tiny home.
- Tiny homes on wheels are built on trailers. This type of tiny home is sometimes classified as a recreational vehicle, which helps bypass traditional housing regulations.
- Container homes are repurposed shipping containers that offer structural stability and an industrial vibe. Shipping containers can be stacked or placed in close proximity to each other for more living space.
- An A-frame tiny home has a distinctive triangular shape with a sharp peak that gives you a dramatic interior while maintaining a small footprint. An A-frame tiny home can have a loft bedroom to maximize the use of vertical space.
Tiny homes have become extremely popular, especially with younger people looking for affordable housing options. One helpful trend is the prefab tiny home, which arrives on-site partially or fully completed, requiring only site preparation and utility connections. Prefab tiny homes range from basic shells to luxury models with high-end appliances, custom finishes, and smart-home features.
Layout and Design Comparison: Shotgun House vs Tiny Home
Although they both focus on a small footprint, shotgun houses and tiny homes have very different design and layout elements.
Size
By definition, a shotgun house is long and narrow, often only 12 or 15 feet wide. However, they can be quite long, which increases their square footage to between 600 and 1200 square feet, considerably larger than a tiny home. In comparison, tiny homes can be either long and narrow or more square, and are usually only 100 to 400 square feet.
Interior Layout
In a classic shotgun house, rooms are laid out in a linear pattern from front to back, with common spaces closer to the front of the house and bedrooms toward the back. Tiny homes usually have a flexible, open floor plan so that spaces can be used for multiple purposes.
Design Features
Although they have a more rigid layout, shotgun houses have high ceilings, which gives them a feeling of space. Windows on the front and back walls allow plenty of natural daylight and air flow through the home, but the side walls typically don’t have windows due to the proximity of neighboring homes.
In contrast, tiny homes make use of vertical spaces, often by adding a sleeping loft or storage space above the main living area. A tiny home can have windows on all four sides, as well as skylights in the ceiling,
Cost Comparison: Shotgun House vs Tiny Home
If you’re choosing between a shotgun house and a tiny home based on cost, a tiny home will almost always be less expensive.
Cost of a Shotgun house
Shotgun houses vary widely in price depending on their location and condition. An unrenovated shotgun house in an emerging neighborhood could sell for as little as $50,000 to $100,000, but a fully renovated shotgun house in a desirable area like New Orleans’ Garden District can set you back $300,000 to over $1 million.
If you purchase a fixer-upper shotgun house, renovation costs can be substantial. Older homes often need upgraded electrical and plumbing systems, new roofs, foundation repairs, and modern kitchen and bathroom renovations.
Cost of a Tiny Home
Tiny homes are generally less expensive. Prefab tiny homes for sale range from $20,000 for basic models to $150,000 for luxury units. If you want to build your own house, tiny home floor plans are available for purchase online. They usually cost anywhere from a few hundred dollars to a few thousand.
Land costs for tiny homes range widely. If your tiny home is on wheels and you don’t want to buy land, you may be able to find parking on family land or in an RV park. Check rental rates and local regulations in your jurisdiction before you commit to buying a tiny home.
Livability and Lifestyle Considerations: Shotgun House vs Tiny Home
Shotgun houses have some liveability and lifestyle advantages. Their larger size and separate spaces can make it easier for couples and small families to have some degree of privacy. Historic features in shotgun houses appeal to homeowners who enjoy things like hardwood floors and detailed millwork. Living in a shotgun house also means being part of an older, more established neighborhood, with all the advantages that entails.
Tiny homes appeal to people who are interested in simplified living and financial freedom. Lower square footage means owners must prioritize minimalism and mindful consumption, which set the stage for calmer, more intentional living. If the tiny home is on wheels, it also offers maximum flexibility combined with a solid home base.
Tiny Homes and Shotgun Houses
Both tiny homes and shotgun houses offer distinct advantages. However, shotgun houses are in shorter supply and are only available in certain locations. If you want the historic charm of a shotgun house and they are available in areas that are appealing to you, choose this option.
However, if you need more flexibility, want to stick with lower costs, and are committed to a minimalist lifestyle, a tiny home could be for you.









